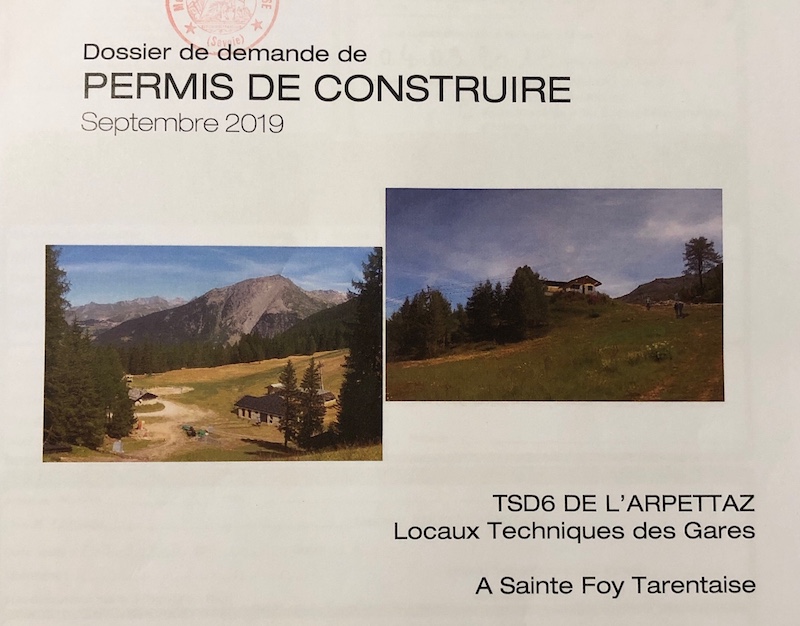Sainte Foy Tarentaise : 19 July 2020
Here in Sainte Foy, in the bars and restaurants, there has been lots of talk about what the new Arpettaz chairlift is going to look like. This has no doubt been fuelled by the groundwork going on at Plan Bois, where the base station is going to be.
We’ve been intrigued too, and have been talking to the new Maire, Yannick Amet. We’ve also had a look at the plans and here’s what we can expect. But first, let’s have a look at groundworks which have started where the new Arpettaz base station will be in Plan Bois.
1: This first photo is looking south, towards the top of the Télésiège de Grand Plan (First Lift).
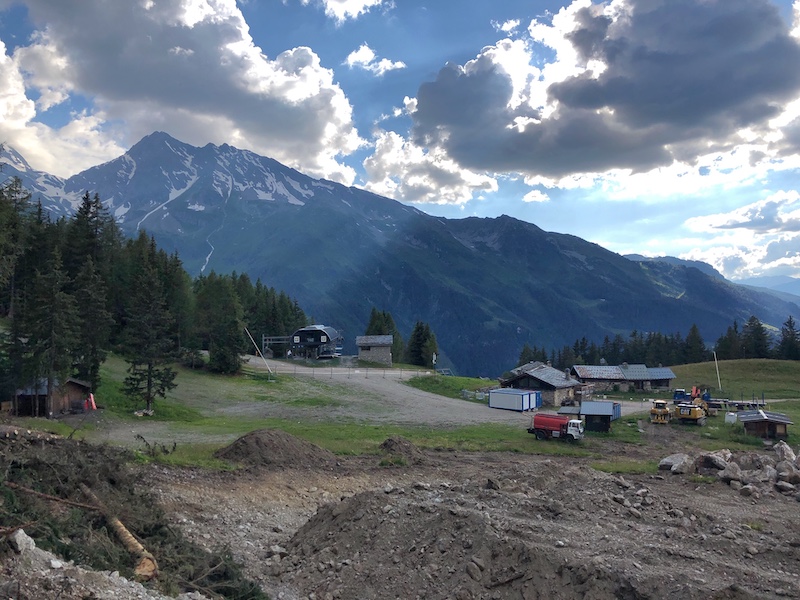
2: The next photo looks north, towards the La Chapelle piste where it joins the Plan Bois area.
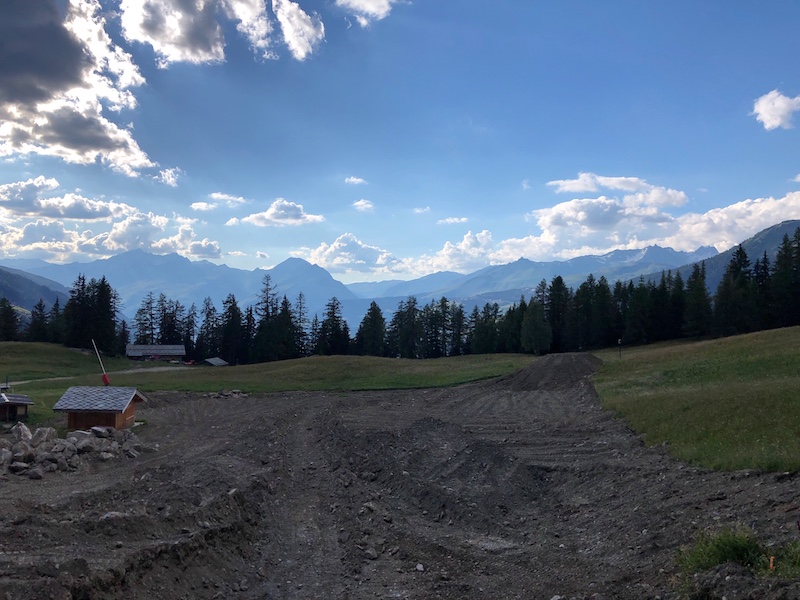
The following photos are taken from the ‘Permis de Construire’ Construction Permit, and show plans of the proposed construction.
3: This is the site plan for the ‘Plateforme d’Embarquement’, Departure Platform, at 1770m. You can see where the new base station will be in relation to the existing buildings, which are the Chez Léon and Les Brevettes restaurants, and the the Ski Club building.
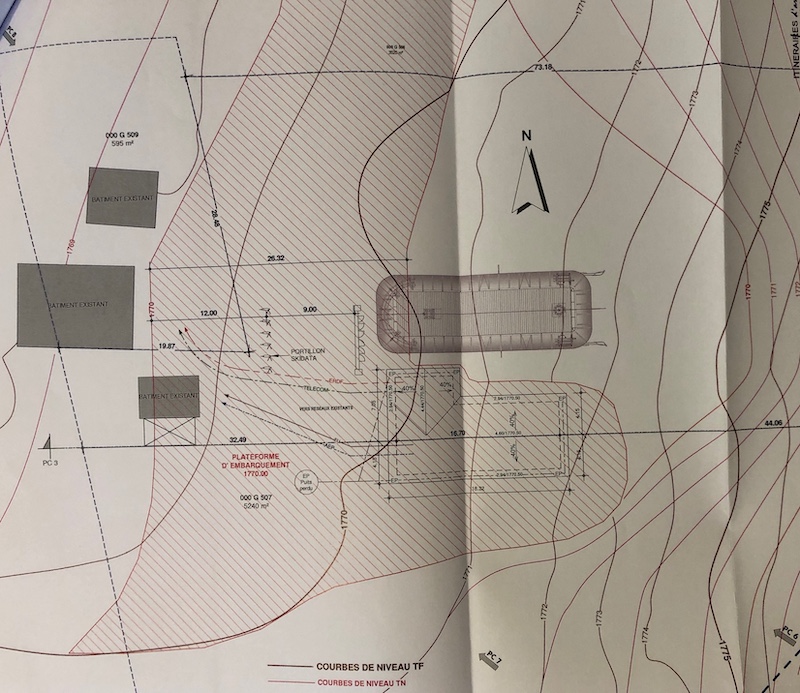
4: Plateforme d’Embarquement Ouest (West side / Downhill side). The building on the right-hand side of this plan will contain a pisteur’s area and public toilets.
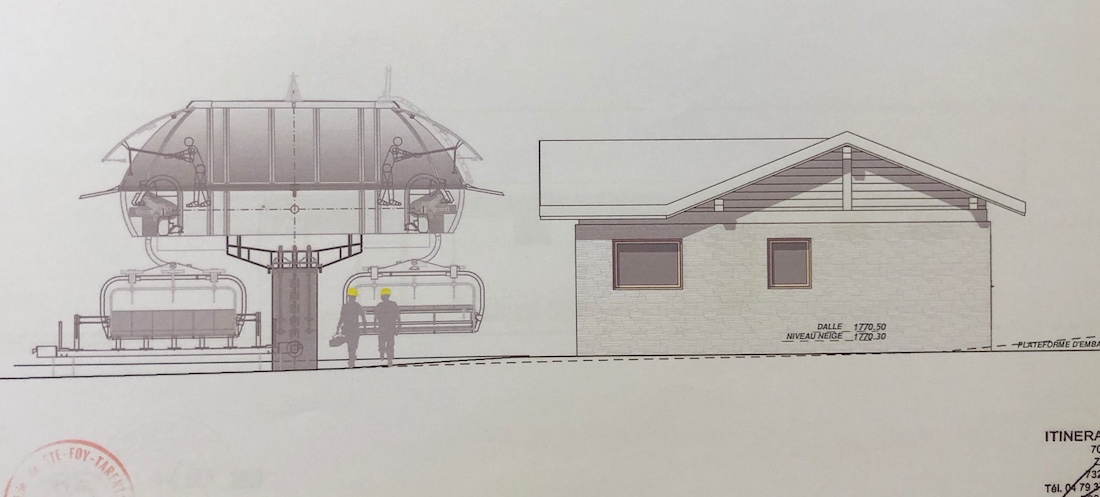
5: Plateforme d’Embarquement Est (East side / Uphill side)
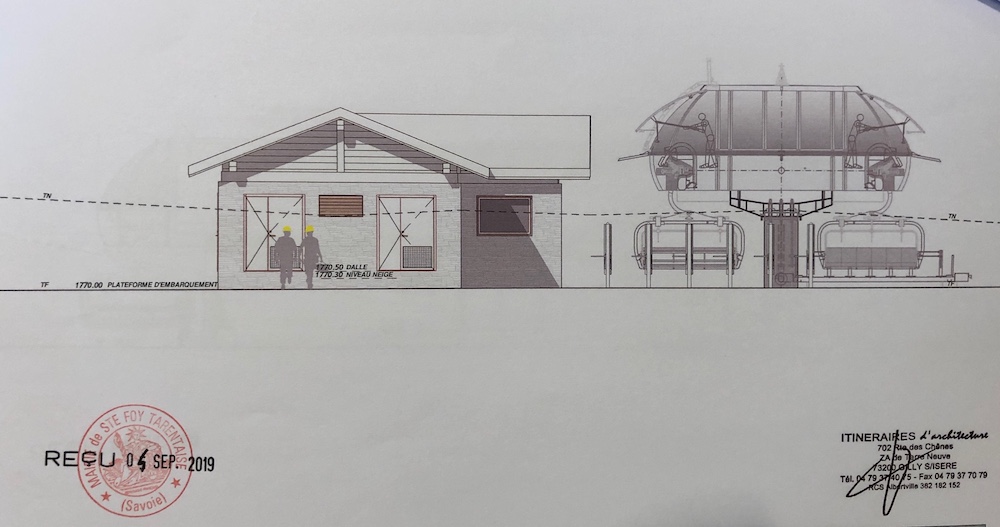
6: Plateforme d’Embarquement Nord (North side)
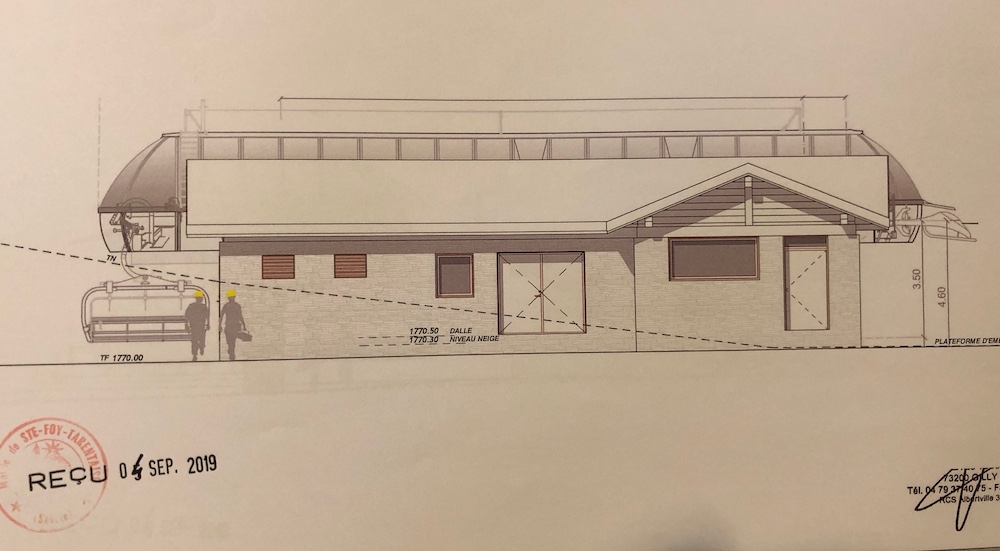
7: Plateforme d’Embarquement Sud (South side)
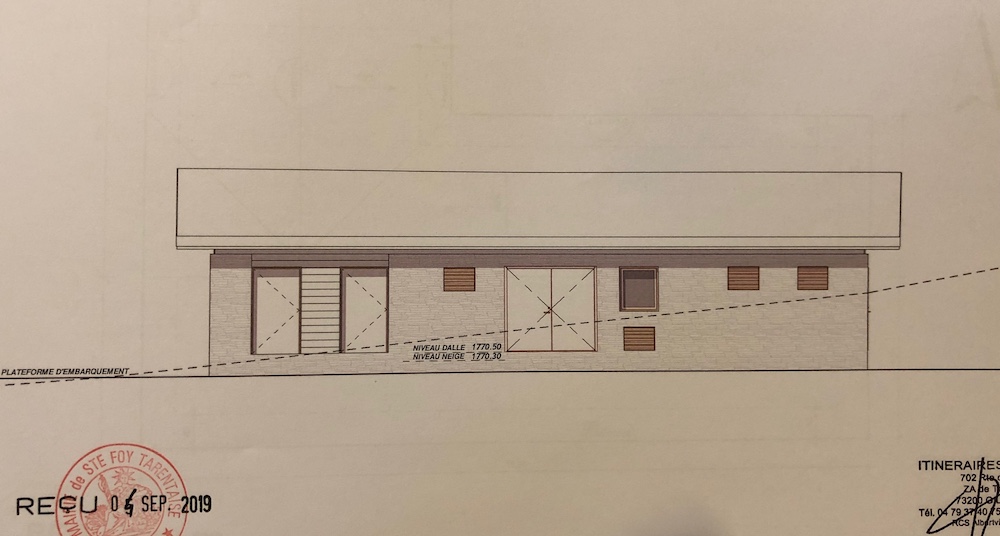
8: This is the site plan for the ‘Plateforme de Debarquement’, Arrival Platform, at 2102m.
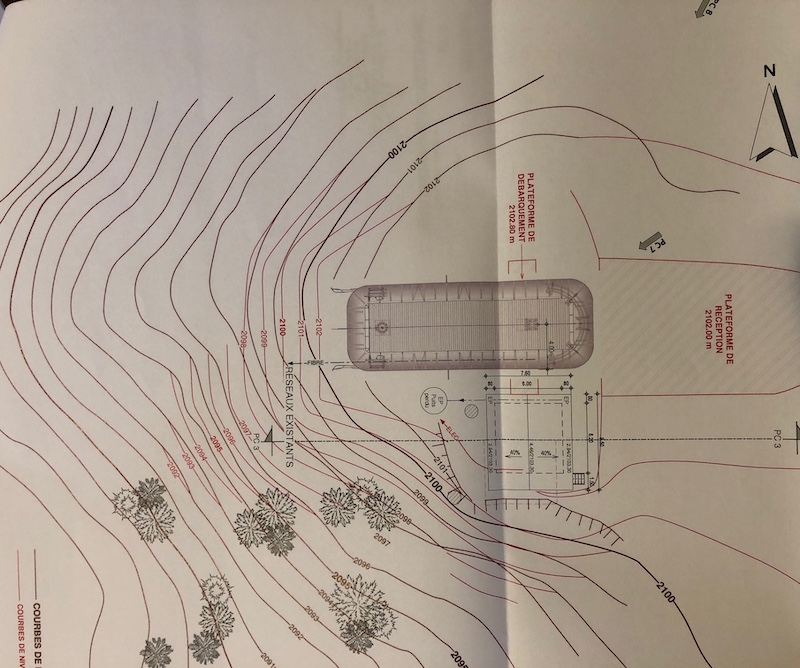
9: Finally, this is a plan of the entire length of the lift.
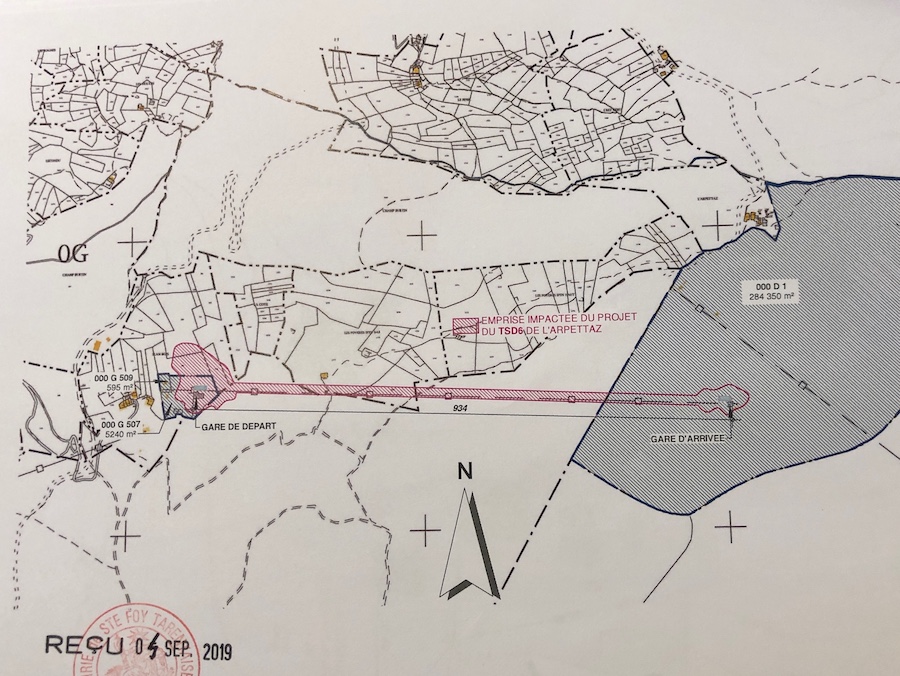
As stated in previous articles, this lift will be a six-seater chairlift, with chairs that detach for loading and unloading. This provides improved passenger comfort and the ability to transport more people, more quickly up the mountain.
Read other articles about Sainte Foy on the Time to Ski blog page

